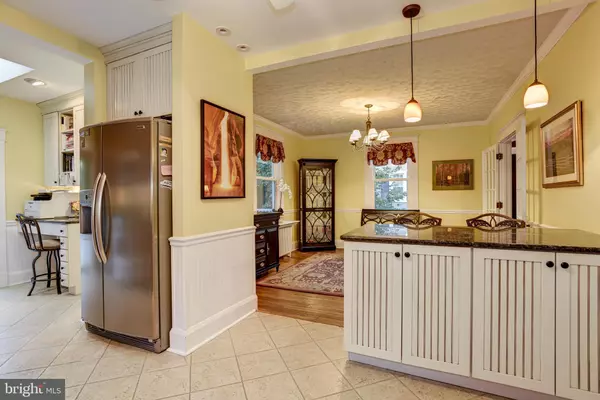$475,000
$470,000
1.1%For more information regarding the value of a property, please contact us for a free consultation.
711 MURDOCK RD Baltimore, MD 21212
3 Beds
2 Baths
2,456 SqFt
Key Details
Sold Price $475,000
Property Type Single Family Home
Sub Type Detached
Listing Status Sold
Purchase Type For Sale
Square Footage 2,456 sqft
Price per Sqft $193
Subdivision Anneslie
MLS Listing ID MDBC505212
Sold Date 09/30/20
Style Colonial
Bedrooms 3
Full Baths 1
Half Baths 1
HOA Y/N N
Abv Grd Liv Area 1,956
Originating Board BRIGHT
Year Built 1928
Annual Tax Amount $3,874
Tax Year 2019
Lot Size 6,250 Sqft
Acres 0.14
Property Description
Adorable Anneslie home with fantastic yard and expansive kitchen open to dining room. Fall in love with the location on a quiet dead-end block. New roof. Exterior recently painted. Fabulous kitchen with granite, tons of storage, lots of cabinets, skylight and a half bath. Huge living room enlarged into former porch with lots of windows. High velocity air conditioning. Gas hot water radiator heat. Master (now called "primary"--PBR) bedroom with two closets and built-in dresser. Additionally, the area-way to the third floor bedroom is finished as additional closet space with racks and shelves. Large second bedroom on same level as PBR. And, the cutest 3rd bedroom on the third level--complete with plush carpet, closet and skylights. Finished lower level with office/school work area, family room with built-ins, storage/utility room with walk out to yard, and a large closet for more storage. Fenced yard with garage structure now used as storage shed. Additional storage shed adjoins garage.
Location
State MD
County Baltimore
Zoning R
Rooms
Other Rooms Living Room, Dining Room, Primary Bedroom, Bedroom 2, Bedroom 3, Kitchen, Family Room, Foyer, Other, Office, Storage Room, Full Bath, Half Bath
Basement Full, Fully Finished, Improved, Rear Entrance, Walkout Level
Interior
Interior Features Built-Ins, Carpet, Ceiling Fan(s), Floor Plan - Traditional, Floor Plan - Open, Formal/Separate Dining Room, Kitchen - Eat-In, Skylight(s), Upgraded Countertops, Wood Floors, Window Treatments
Hot Water Natural Gas
Heating Hot Water, Radiator
Cooling Central A/C, Ceiling Fan(s)
Flooring Ceramic Tile, Hardwood, Carpet
Equipment Built-In Microwave, Dishwasher, Disposal, Dryer, Dryer - Front Loading, Oven/Range - Gas, Refrigerator, Washer, Washer - Front Loading, Water Heater
Fireplace N
Window Features Double Pane,Replacement,Screens,Vinyl Clad
Appliance Built-In Microwave, Dishwasher, Disposal, Dryer, Dryer - Front Loading, Oven/Range - Gas, Refrigerator, Washer, Washer - Front Loading, Water Heater
Heat Source Natural Gas
Laundry Dryer In Unit, Has Laundry, Hookup, Lower Floor, Washer In Unit
Exterior
Exterior Feature Patio(s), Porch(es), Deck(s)
Parking Features Garage - Front Entry, Other, Oversized
Garage Spaces 3.0
Fence Fully, Rear, Vinyl
Utilities Available Above Ground, Cable TV, Cable TV Available
Water Access N
Roof Type Architectural Shingle
Accessibility None
Porch Patio(s), Porch(es), Deck(s)
Road Frontage City/County
Total Parking Spaces 3
Garage Y
Building
Lot Description Landscaping
Story 4
Sewer Public Sewer
Water Public
Architectural Style Colonial
Level or Stories 4
Additional Building Above Grade, Below Grade
Structure Type Plaster Walls
New Construction N
Schools
Elementary Schools Stoneleigh
Middle Schools Dumbarton
High Schools Towson
School District Baltimore County Public Schools
Others
Senior Community No
Tax ID 04090902201400
Ownership Fee Simple
SqFt Source Assessor
Special Listing Condition Standard
Read Less
Want to know what your home might be worth? Contact us for a FREE valuation!

Our team is ready to help you sell your home for the highest possible price ASAP

Bought with Amanda Lynn Dukehart • Guerilla Realty LLC





